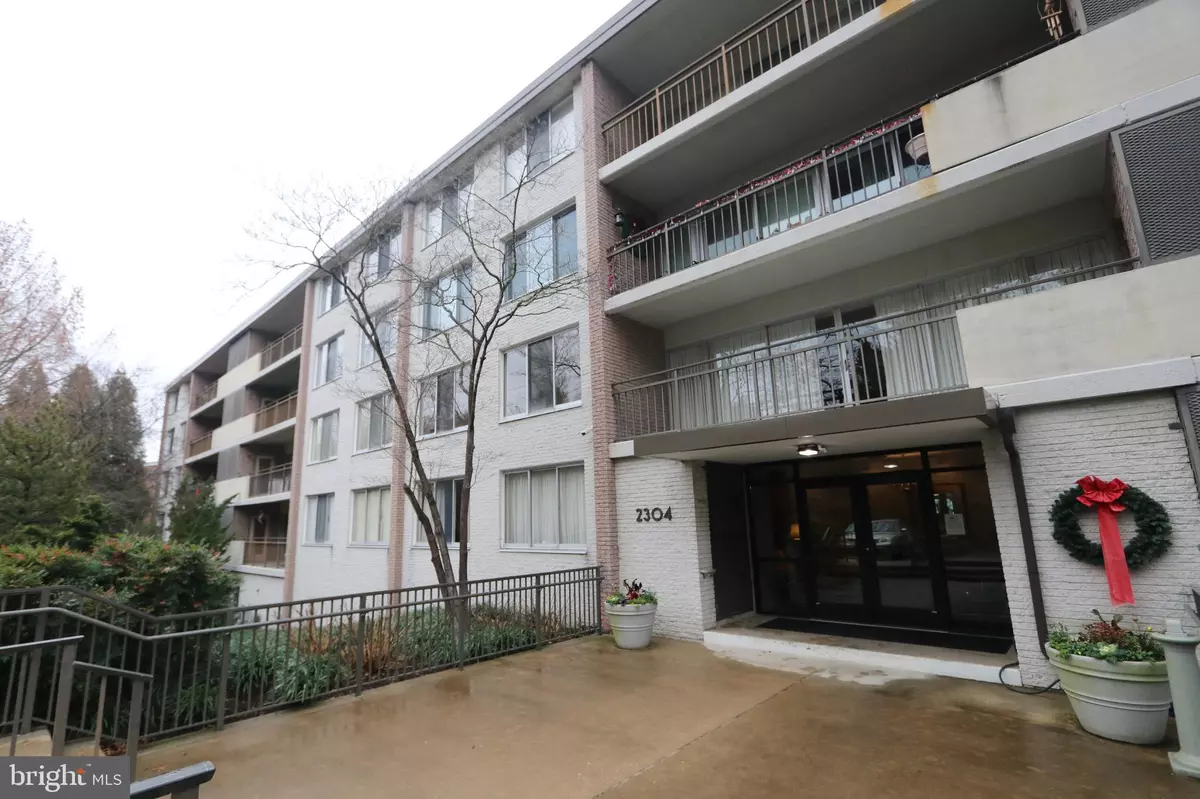$185,000
$199,900
7.5%For more information regarding the value of a property, please contact us for a free consultation.
2304-UNIT RIDDLE AVE #303 Wilmington, DE 19806
2 Beds
1 Bath
Key Details
Sold Price $185,000
Property Type Condo
Sub Type Condo/Co-op
Listing Status Sold
Purchase Type For Sale
Subdivision Rockford Park Condo
MLS Listing ID DENC2054484
Sold Date 02/26/24
Style Traditional
Bedrooms 2
Full Baths 1
Condo Fees $566/mo
HOA Y/N N
Originating Board BRIGHT
Year Built 1965
Annual Tax Amount $2,528
Tax Year 2022
Lot Dimensions 0.00 x 0.00
Property Description
Sited not far from the Delaware Art Museum and Wilmington's fabled Rockford Park lies this modest condominium community, Rockford Park Condominiums. Offering proximity to the best of Wilmington's park system, this third-floor, two-bedroom condo is your next stop for a care-free lifestyle. Options abound for dining, shopping, & pharmacy in nearby Trolley Square and the Highlands, and access to Wilmington's cultural attractions and the interstate highway system make travel & entertainment easy and affordable. State Parkland is only a short distance, too, as is Wilmington's Riverfront. Simplify your life!
Location
State DE
County New Castle
Area Wilmington (30906)
Zoning 26R5-B
Rooms
Other Rooms Living Room, Dining Room, Primary Bedroom, Bedroom 2, Kitchen, Other
Main Level Bedrooms 2
Interior
Hot Water Natural Gas
Heating Forced Air
Cooling Central A/C
Fireplace N
Heat Source Natural Gas
Laundry Common, Shared
Exterior
Garage Spaces 1.0
Amenities Available Pool - Outdoor
Waterfront N
Water Access N
Accessibility None
Parking Type Parking Lot
Total Parking Spaces 1
Garage N
Building
Story 4
Unit Features Garden 1 - 4 Floors
Sewer Public Sewer
Water Public
Architectural Style Traditional
Level or Stories 4
Additional Building Above Grade, Below Grade
New Construction N
Schools
Elementary Schools Highlands
Middle Schools Alexis I. Du Pont
High Schools Alexis I. Dupont
School District Red Clay Consolidated
Others
Pets Allowed Y
HOA Fee Include Common Area Maintenance,Cable TV,Electricity,Lawn Maintenance,Management,Reserve Funds,Trash,Water,All Ground Fee,Ext Bldg Maint,Pool(s),Gas
Senior Community No
Tax ID 26-013.20-196.C.0101
Ownership Condominium
Acceptable Financing Cash, Conventional
Listing Terms Cash, Conventional
Financing Cash,Conventional
Special Listing Condition Standard
Pets Description Case by Case Basis
Read Less
Want to know what your home might be worth? Contact us for a FREE valuation!

Our team is ready to help you sell your home for the highest possible price ASAP

Bought with Wendy M Henderson • RE/MAX Associates-Hockessin






